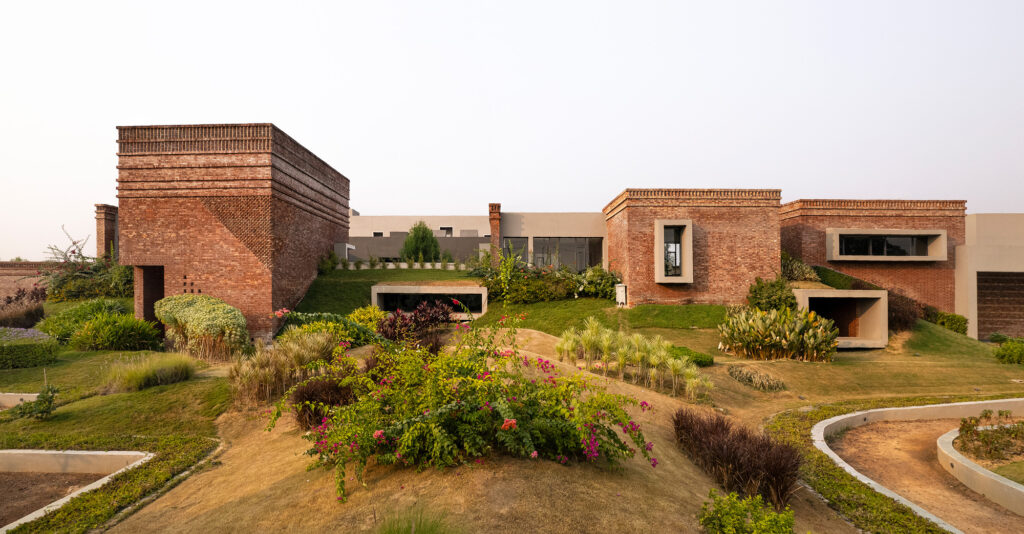






Textual description provided by the architect. Bandhan Business School's unconventional take on traditional practices transforms micro-initiatives into lasting assets. Weaving together the romance of the connection between the site and the architect, there is a “substance” called the earth between the sky and water, and the architecture borrows the contextual landscape of this earth to reflect the context in which it is placed. It expresses what it expresses. Create a frame that doesn't stand out, but rather emphasizes the natural scenery. Its shape is thought of as a mass and a cavity carved out of a mound.


The design of the campus is inspired by Tagore's Vishwa Bharati University, with individual blocks interspersed among existing trees rather than a continuous structure. This not only emulates a meandering walk through the forest, but also ensures natural cross ventilation. The shade of the trees and the opacity of the southwest façade reduce heat gain and eliminate the need for mechanical air conditioning. Green roofs of varying heights form the campus by creating different levels and hierarchies in the physical form.


This structure exhibits local fired brick construction with a façade pattern built into the brick itself. The expansive surfaces, created with clean lines and smooth forms, provide a canvas for displaying a myriad of rustic textures and the local craftsmanship that treats the building's facades with “hand-crafted” finishes.


We believe that architecture is meaningful when it extends its reach beyond its physical reality, transforming not only the environment but also the lives of its users, becoming a symbol of generosity. We encourage dialogue with local authorities and want to actively contribute to shaping the environment and daily life of local communities. ADS explores how practices can successfully embed social concerns, remain fluid, reciprocate generously, and enrich small projects with firm commitment, resolute persuasion, and sharp negotiation and technical skills. We will prove that we can do it.


This style respects the traditions, culture and tradition of the local community, both physical and social, and craftsmen use their skills to create versatile spaces. Empowering and encouraging local industry in this way allows for a transparent and inclusive process, where the size of the human hand is felt throughout and the building acquires a human 'skin'. It will be. Promoting your craft anchors your project in the right place and context.


Transforming space through human context, a co-benefits system consisting of stakeholder inclusion, not only enables flexibility of function and interaction, but also establishes a tectonic relationship with the physical context. I wanted to encourage a rethinking of the formats and processes at stake in building community infrastructure. There are many intangible factors that we must understand and recognize, such as temporary activities and gatherings, dynamic and changing realities, and a mix of formal and informal processes.

As a core ideology, we incorporate contextual solutions to make each project as sustainable as possible. Taking cues from historic buildings and incorporating indigenous approaches to sustainability in a contemporary way is the soul of our design philosophy.



