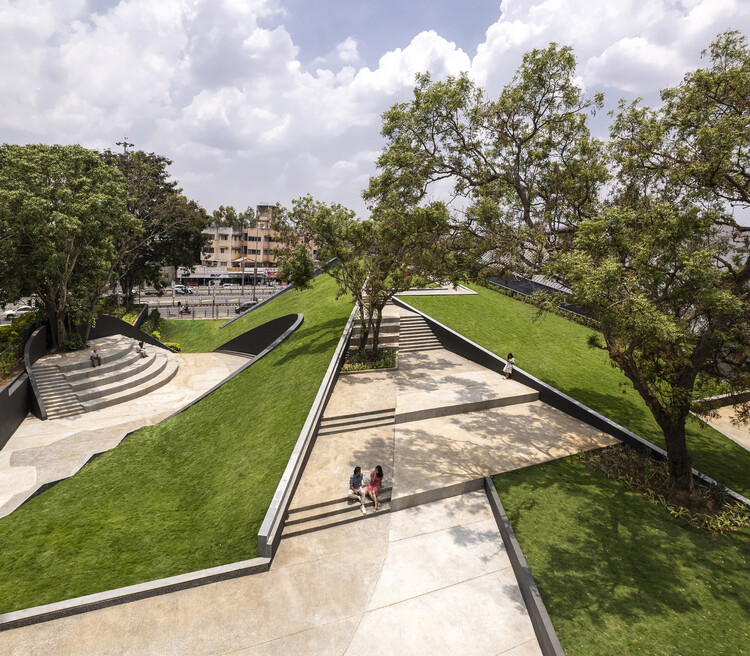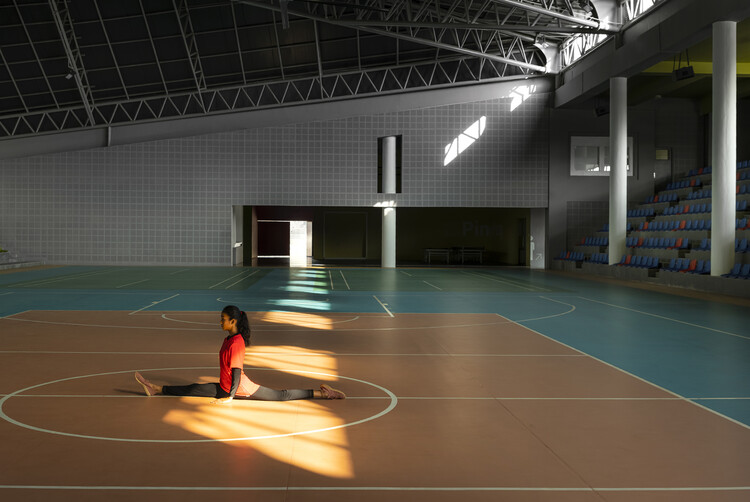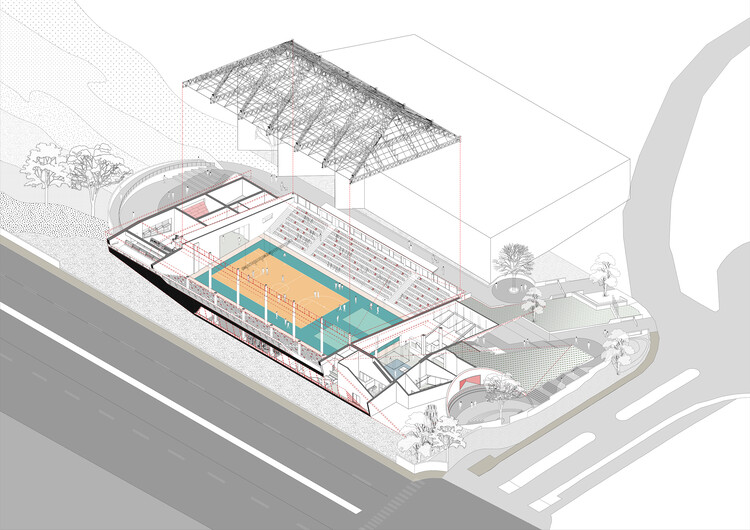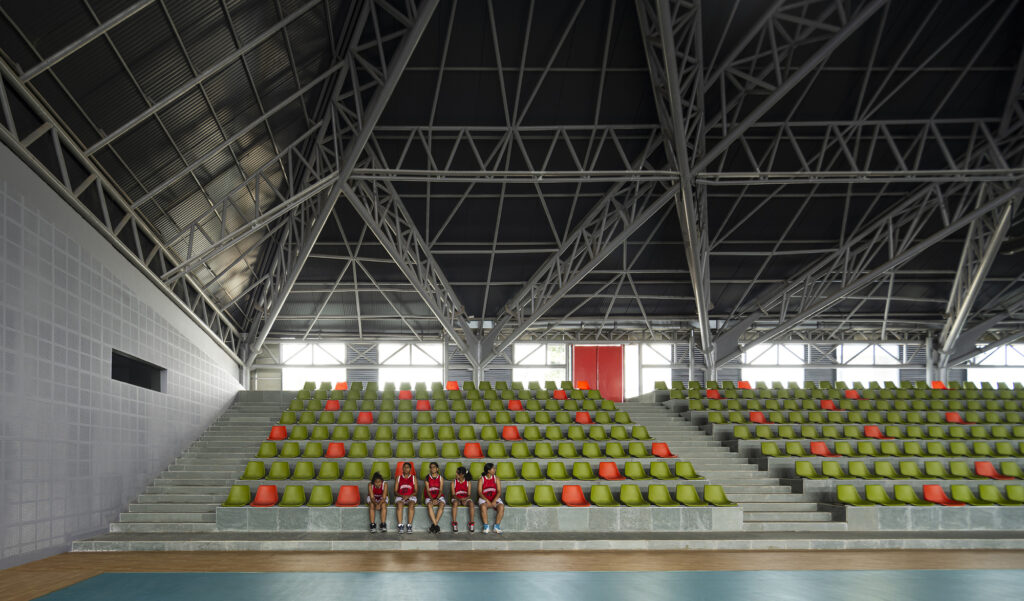






Textual description provided by the architect. Can a building appear to have two faces, two fronts and no back? From one angle it gracefully blends into its surroundings, while from another it commands attention as a singular force? Why do we bring them together? How can opposing elements find harmony within a single structure? These are the inquiries driving the design of the indoor sports arena at KLE University of Technology. It was a quest to reconcile the dichotomies of architecture and landscape, map and ground, and city and campus.




Located on a sprawling 100-acre university campus, the site has a unique duality. With one side facing a busy six-lane intercity road and the other side facing a quiet campus expanse, the vibrancy of the city coexists with the tranquility of greenery. The conflicting perspectives of university leadership served as a catalyst for innovation. While the president expressed concerns about disrupting the campus landscape and encroaching on green space, the vice president envisioned the arena as a beacon that would reshape the cityscape and assert the university's presence. These conflicting perspectives form the framework for the design process.



Taking advantage of the natural slope of the site, the building gracefully descends from the campus side toward the ground, giving off a distinct presence facing the city. This variation in cross-section allows the structure to blend seamlessly with the landscape while making a bold architectural statement. Despite the constraints imposed by sports facility standards, the design prioritizes integration with the environment. By embedding vast spaces into the ground, the building blends into the campus landscape, with a central court serving as an anchor point and ancillary facilities arranged around it.


Architectural language further emphasizes this dialogue between built form and nature. An intricate pyramid-shaped steel roof covers the central court, and a green roof surrounds it, blurring the line between structure and landscape. Access to the arena is carefully regulated through plazas and walkways designed to extend the social fabric of the campus into and around the facility. The building serves programmatic needs from the inside and seamlessly integrates into the campus environment from the outside.



Beyond its functional role, the arena aims to become a communal space that goes beyond its utilitarian purpose. Plazas, paths and gardens are woven into the design to encourage interaction and participation from the wider community, blurring the lines between indoor and outdoor spaces. Externally, the building's zinc cladding and glass façade command attention, rising from the ground with an air of grandeur. However, its upturned corners and playful colors suggest a more intimate and inviting interior.



As sunlight dances across its zinc skin, the arena comes to life, emitting dramatic hues and revealing glimpses of its vibrant interior. It is a testament to its complexity, blending seamlessly into the campus landscape while asserting its presence on the cityscape. In essence, the sports arena goes beyond its role as a mere facility and emerges as a symbol of hyper-urbanity, coexisting harmoniously with its surroundings.


